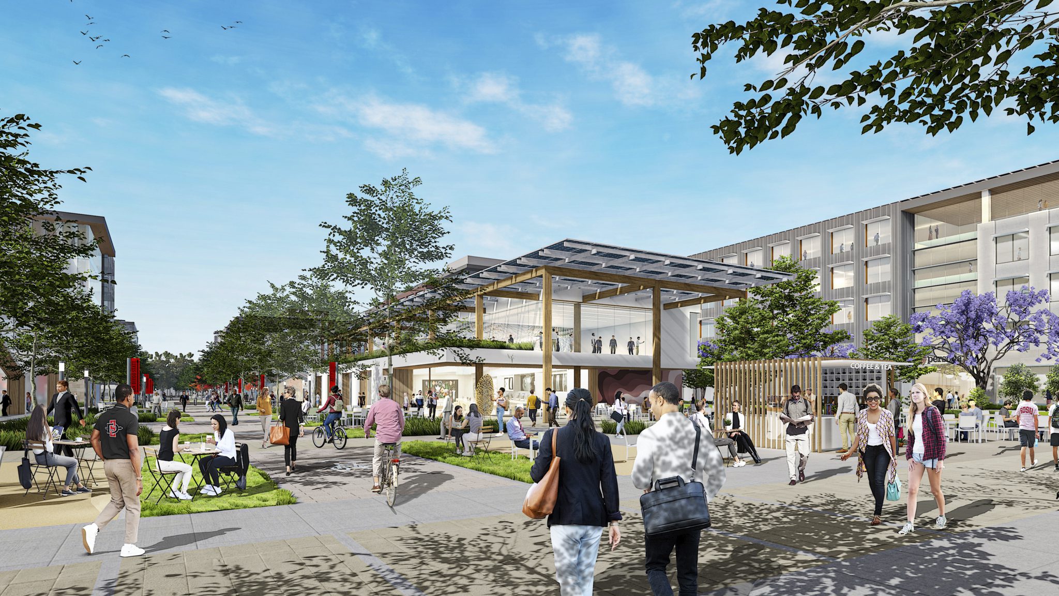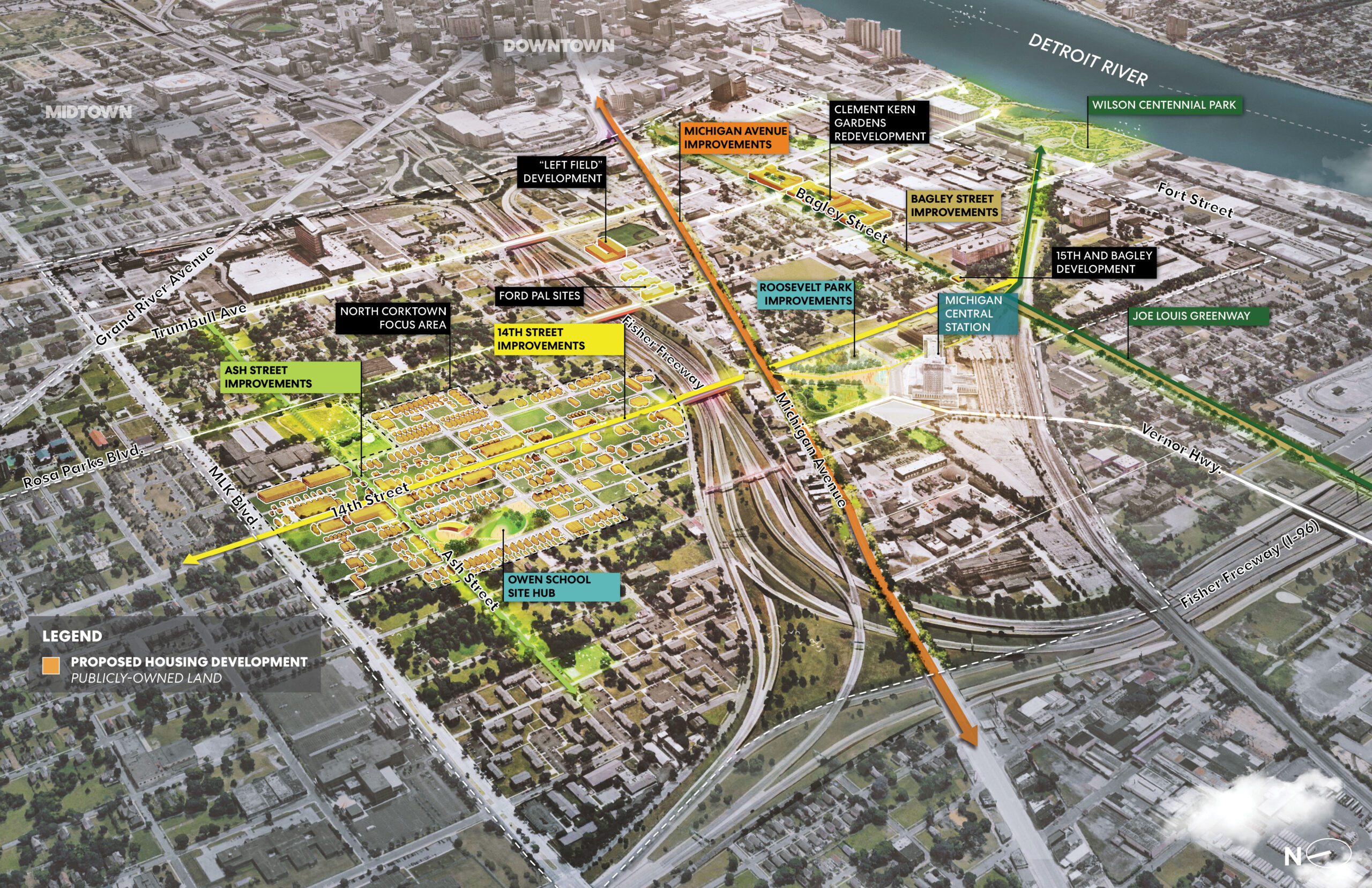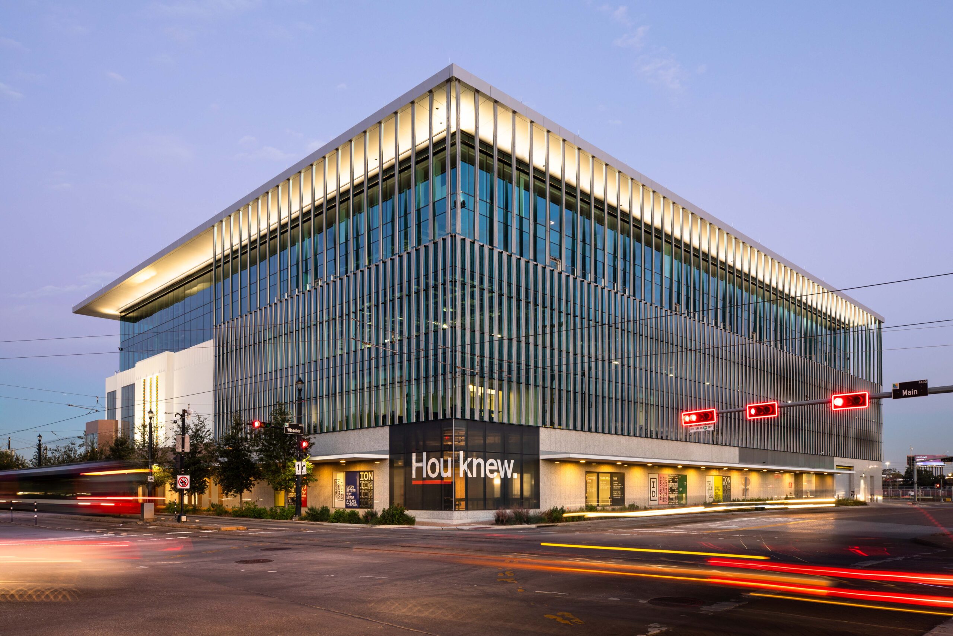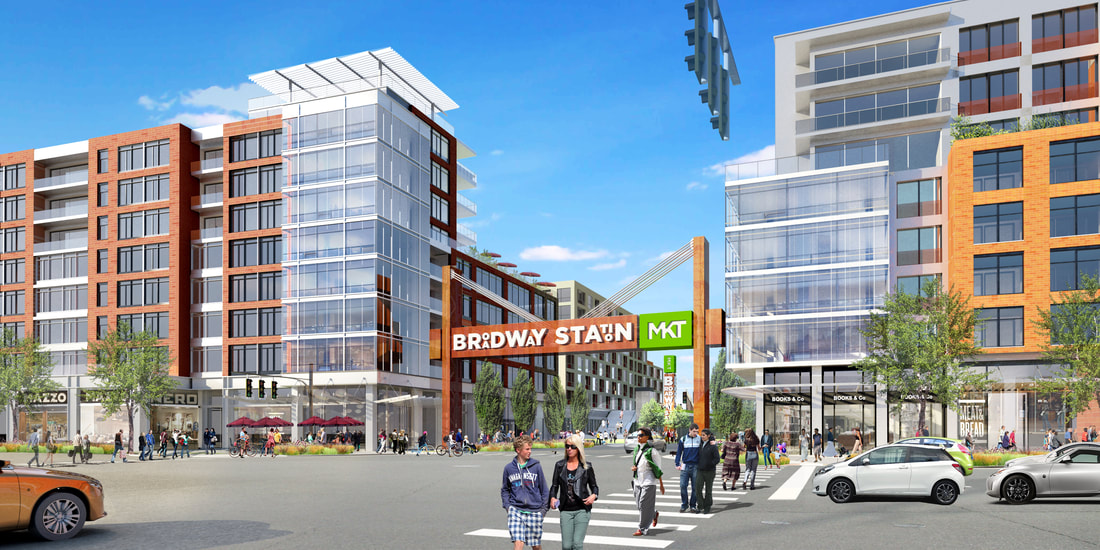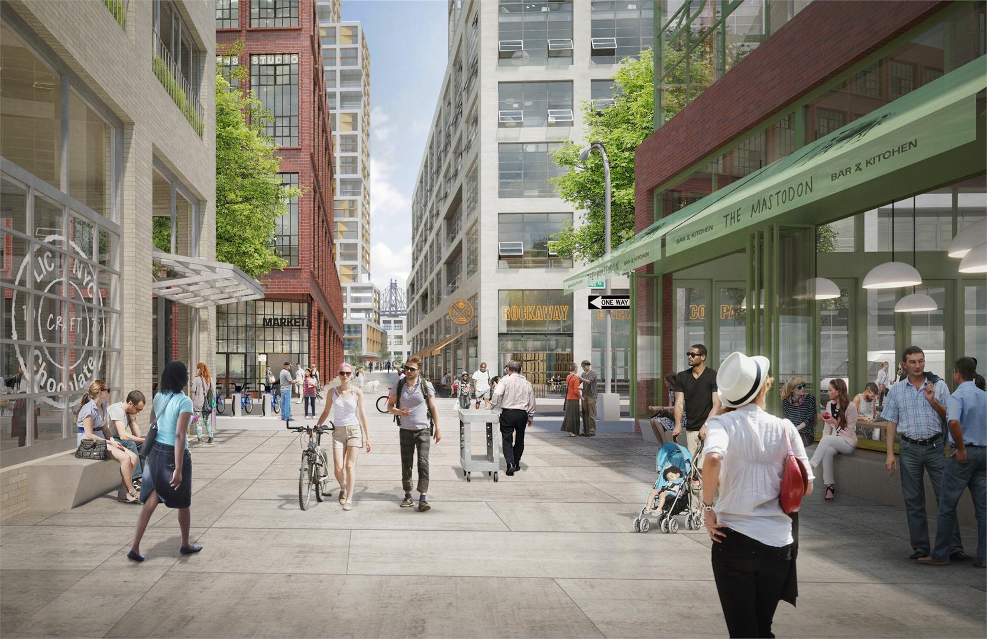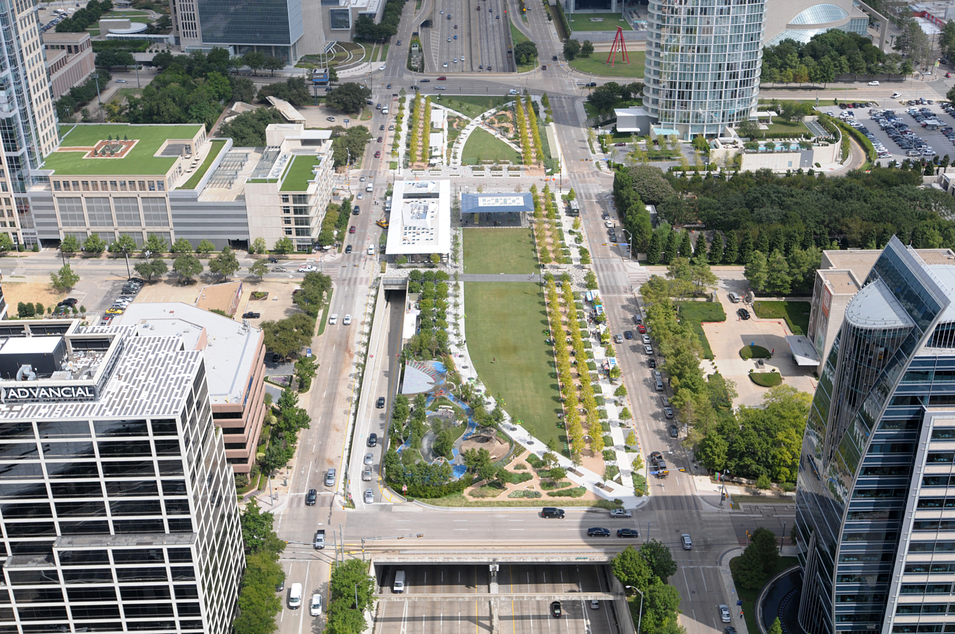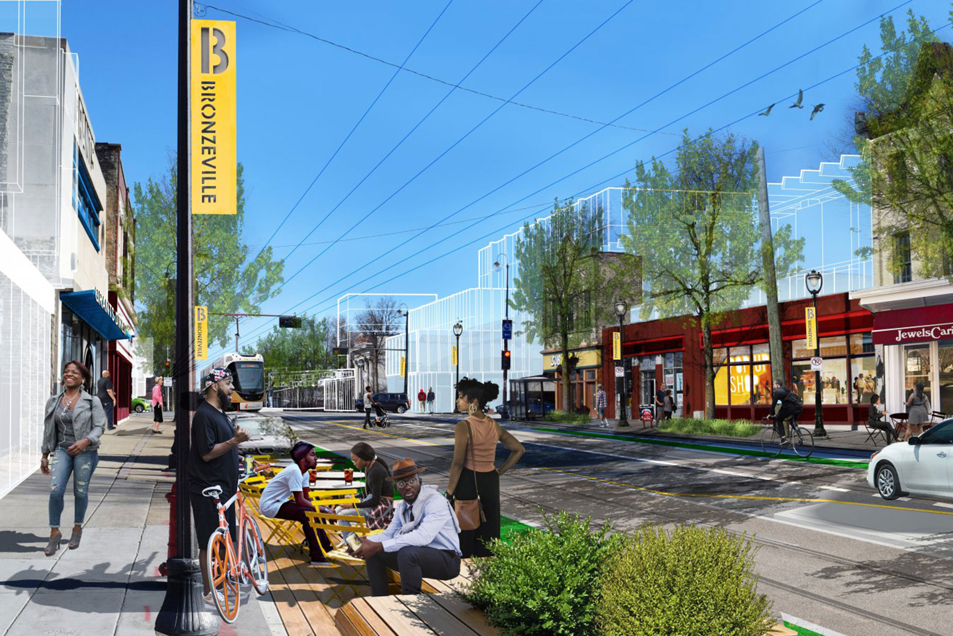There is no comprehensive playbook for how local communities should recover from COVID-19, but it’s critical to balance meeting immediate needs with building a more equitable and resilient economy.
In Richmond, HR&A collaborated with the City and the Economic Development Commission to develop guiding principles for inclusive recovery that set the foundation for a comprehensive Business Recovery Action Plan focused on addressing the short-term needs of small and locally-owned businesses. The team identified recovery needs and available resources and made recommendations such as expanding available grants for small businesses, often owned by people of color and reluctant to take on additional debt in an uncertain economic environment; removing barriers to access and consolidating information about City services, recovery resources, and regulatory approvals; and identifying opportunities to use federal recovery dollars to support workforce recovery and capital improvements.
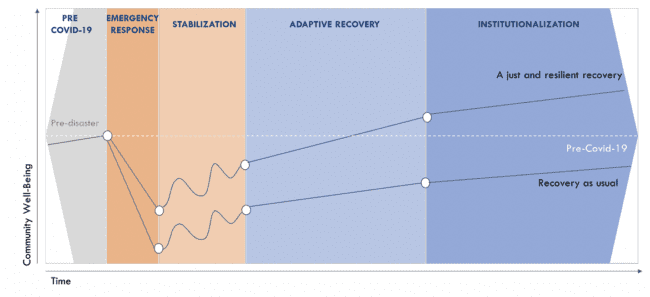
The plan focused on identifying priority actions that could be meaningfully advanced within a six-month timeframe and that aligned with equitable recovery principles including addressing community needs, building local capacity, and improving equitable access. HR&A has since helped the City to advance several recovery actions including the creation of a new Economic Development Working Group, and to identify longer-term economic development strategies with a focus on building the capacity of the City and local businesses. As we help advance the plan, including forming the initial agenda for the multi-stakeholder economic working group and framing a buy local campaign, we look forward to applying lessons to other communities across California and beyond. The City of Richmond continues to demonstrate its commitment to supporting underserved residents and recently retained HR&A to lead a community-centered engagement process for allocating the City’s American Rescue Plan Act (ARPA) dollars.

